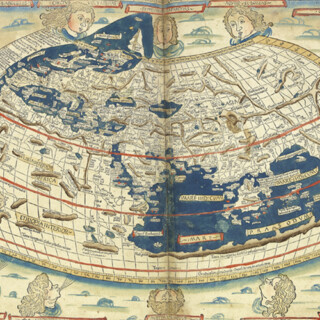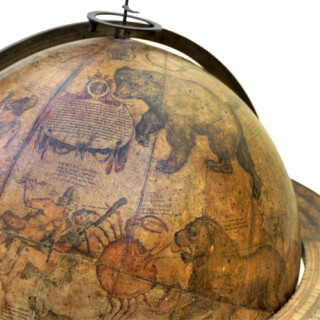Morden and Lea’s large and attractive plan of London and the surrounding country
This Actuall Survey of London, Westminster & Southwark
is Humbly Dedicated to Ye Ld Mayor & Court of Aldermen. By Ro. Morden, Phil. Lea, Chr. Browne.
London,
Sold by Philip Lea at the Atlas & Hercules in Cheapside and by Christopher Browne at the Globe the west end of St. Paul's,
1700
Engraved plan on two sheets joined, extending north to south from St Pancras to Southwark, and from west to east from Arlington House (Buckingham Palace) to Stepney, a few old folds reinforced, a few tears skilfully repaired, and some minor dampstaining to banner.
655 by 1030mm (25.75 by 40.5 inches).
1514
notes:
The most important public buildings are shown in elevation. Amongst them are some notable lost palaces, including Arlington House, on the present day site of Buckingham Palace. The house, built in 1675, was the residence of Henry Bennet, 1st Earl of Arlington. The freehold for the property would be sold to the Duke of Buckingham in 1702. Another palace of note is Montague House, home of the 1st Duke of Montague. It was situated on Great Russell Street, which at the time bac...
bibliography:
Howgego 42 (2).
provenance:








