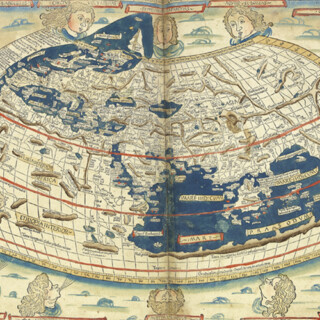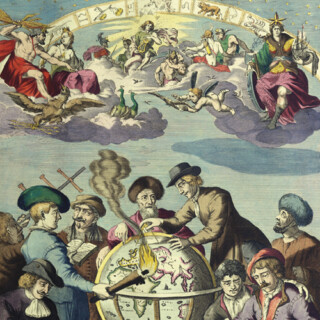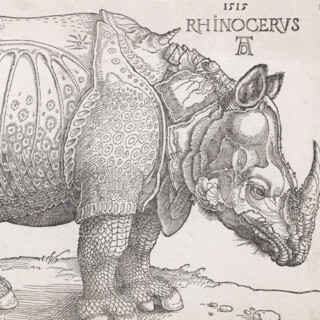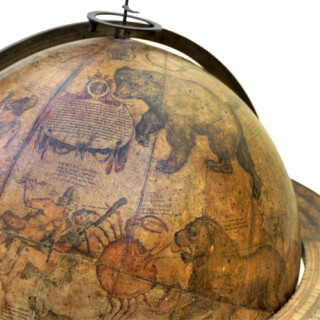-
×
 De Jode’s rare map of China
1 × £28,000
De Jode’s rare map of China
1 × £28,000
Lancashire – Gage’s striking plan of early nineteenth century Liverpool
[Lancashire] This Trigonometrical Plan of the Town and Port of Liverpool
including the Environs of Kirkdale, Everton, Low Hill & Toxteth Park from Actual Survey is By Permission Most Respectfully Dedicated to the Worshipful Mayor and Common Council by Their Most obedient and obliged Humble Servant Michael Alexander Gage.
Liverpool,
M. A. Gage,
March 1st, 1836.
Engraved plan, fine original full wash colour, on four sheets, dissected and mounted on linen, folding into original red morocco pull-off slipcase, lettered in gilt.
1010 by 1690mm (39.75 by 66.5 inches).
18468
notes:
An outstanding example of the finest nineteenth century plan of Liverpool.
"The principle of this plan is to exhibit from actual admeasurement al the Roads, Streets, Lanes, Alleys, and Passages, comprised within its boundary; also ever House, Warehouse, Outbuilding, Garden, Court &c. The Docks, Basins, Quays, Ferries, and Landing Places are described on their respective sites; the Churches, Chapels, and Public Buildings including the Banks, Hotels, and Principal ...
"The principle of this plan is to exhibit from actual admeasurement al the Roads, Streets, Lanes, Alleys, and Passages, comprised within its boundary; also ever House, Warehouse, Outbuilding, Garden, Court &c. The Docks, Basins, Quays, Ferries, and Landing Places are described on their respective sites; the Churches, Chapels, and Public Buildings including the Banks, Hotels, and Principal ...
bibliography:
provenance:







![GAGE, Michael Alexander [Lancashire] This Trigonometrical Plan of the Town and Port of Liverpool](https://i0.wp.com/crouchrarebooks.com/wp-content/uploads/2025/03/18468_1H.jpg?fit=3500%2C2179&ssl=1)
