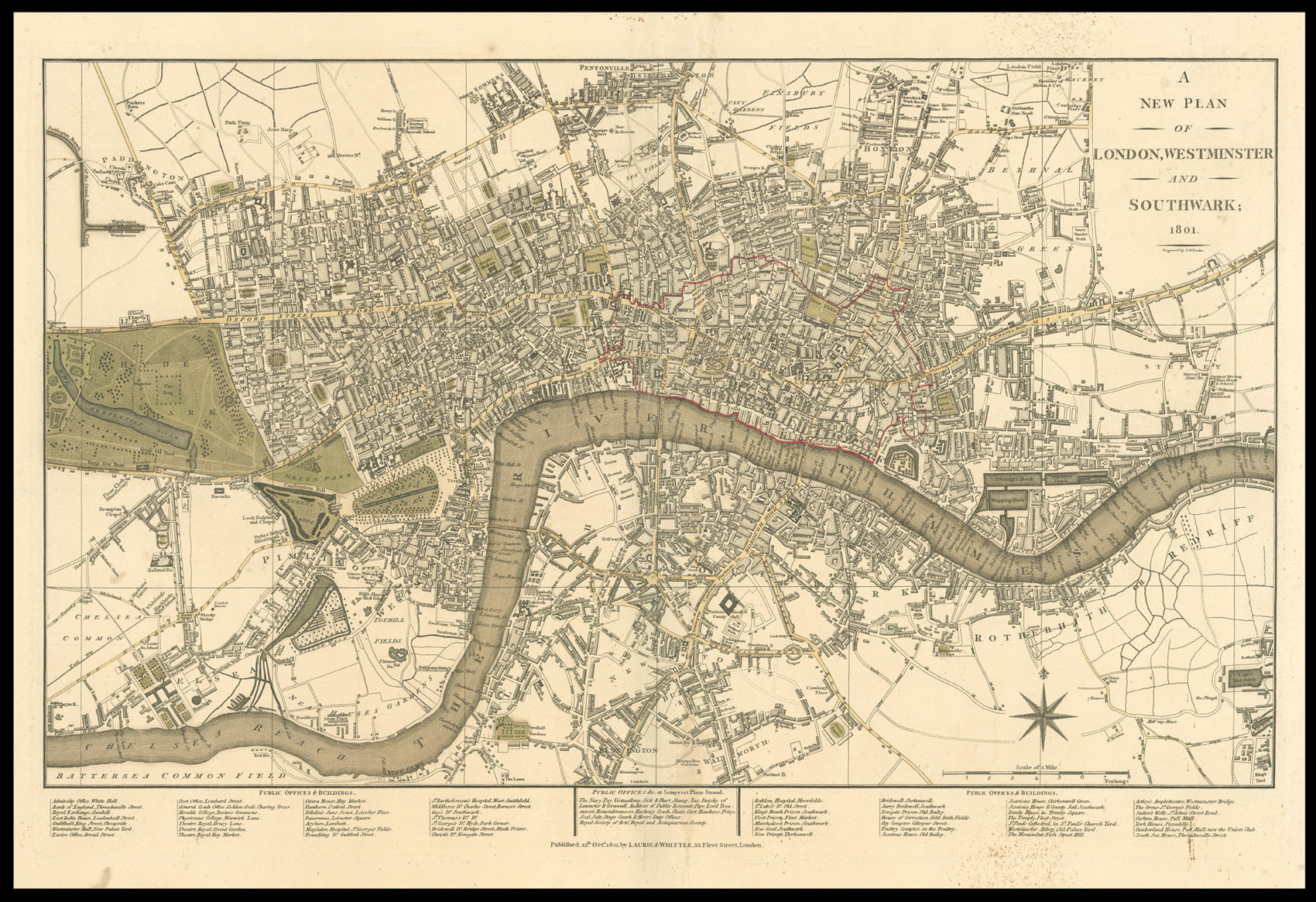
A New Plan of London, Westminster and Southwark.
- Author: LAURIE, Robert and James WHITTLE
- Publication place: London
- Publisher: Engraved by S.W. Cooke. Published 12th Octr. by Laurie & Whittle, 53, Fleet Street, London
- Publication date: 1801.
- Physical description: Engraved map, original hand-colour, some spotting to margins and key.
- Dimensions: 500 by 675mm (19.75 by 26.5 inches).
- Inventory reference: 1472
Notes
Below the map is a list of Public Offices and Buildings. The list draws specific attention to Public Offices situated in Somerset Place (Somerset House). By 1801, Somerset House was nearing completion, with many of the Public Offices having moved in. Its construction came about due to growing criticism that London had no great public buildings to compare with those of continental Europe, most notably Paris. To address this, an Act of Parliament was passed in 1775 to establish “Publick Offices in Somerset House, and for embanking Parts of the River Thames lying within the bounds of the Manor of Savoy”. In the same year Sir William Chambers was commissioned to design and construct the building. The building would consume the rest of his life, with it being completed after his death by James Wyatt. The plan lists the numerous offices that the building housed:
“The Navy Pay, Victualling, Sick and Hurt, Stamp, Tax, Dutchy of Lancaster& Cornwall, Auditors of Public Accounts, Pipe, Lord Treaurer’s, Remembrancers, Hackney Coach, Chair, Cart, Hawkers, Privy-Seal, Salt, Stage Coach, & Horse Duty Offices. Royal Society of Arts, Royal and Antiquarian Society”.
Scale: 3 3/4 inches to one statute mile.
Bibliography
- Howgego 223 (1)
 Rare Maps
Rare Maps  Rare Atlases
Rare Atlases  Rare Books
Rare Books  Rare Prints
Rare Prints  Globes and Planetaria
Globes and Planetaria 










