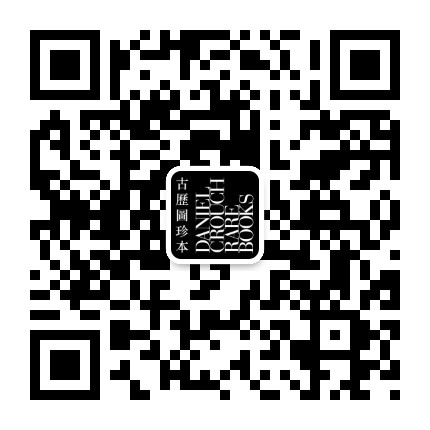



A Chinese plan of the Forbidden City
Beijing quan tu. [A Complete Plan of Beijing City].
- 作者: Li Mingzhi
- 发布日期: [1861-1887].
- 物理描述: Manuscript plan with wash colour, mounted on blue silk and paper, on original rollers, a few tears to silk not affecting image.
- 方面: (sheet size)1050 by 760mm. (41.25 by 30 inches). (including rollers)
- 库存参考: 12933
笔记
Large and detailed Chinese manuscript plan of nineteenth century Beijing.
The present plan depicts the whole of the old walled city of Beijing. At its centre is the Forbidden City, surrounded by a moat; to the left are the vast imperial gardens (now Beihai Park), with the whole imperial complex surrounded by large walls marked in red. Throughout the plan all major public buildings, monuments, and temples are marked, including: The Temple of Heaven, The Temple of Agriculture, The Temple of Earth, The Temples of the Sun, and the Moon, and the Bell Tower, among many others. All the major foreign legations are marked within the legation area.
The present plan depicts the whole of the old walled city of Beijing. At its centre is the Forbidden City, surrounded by a moat; to the left are the vast imperial gardens (now Beihai Park), with the whole imperial complex surrounded by large walls marked in red. Throughout the plan all major public buildings, monuments, and temples are marked, including: The Temple of Heaven, The Temple of Agriculture, The Temple of Earth, The Temples of the Sun, and the Moon, and the Bell Tower, among many others. All the major foreign legations are marked within the legation area.
参考书目
图片库
/
 地图
地图  地图集
地图集  珍本
珍本  版画
版画  天文仪器
天文仪器 










